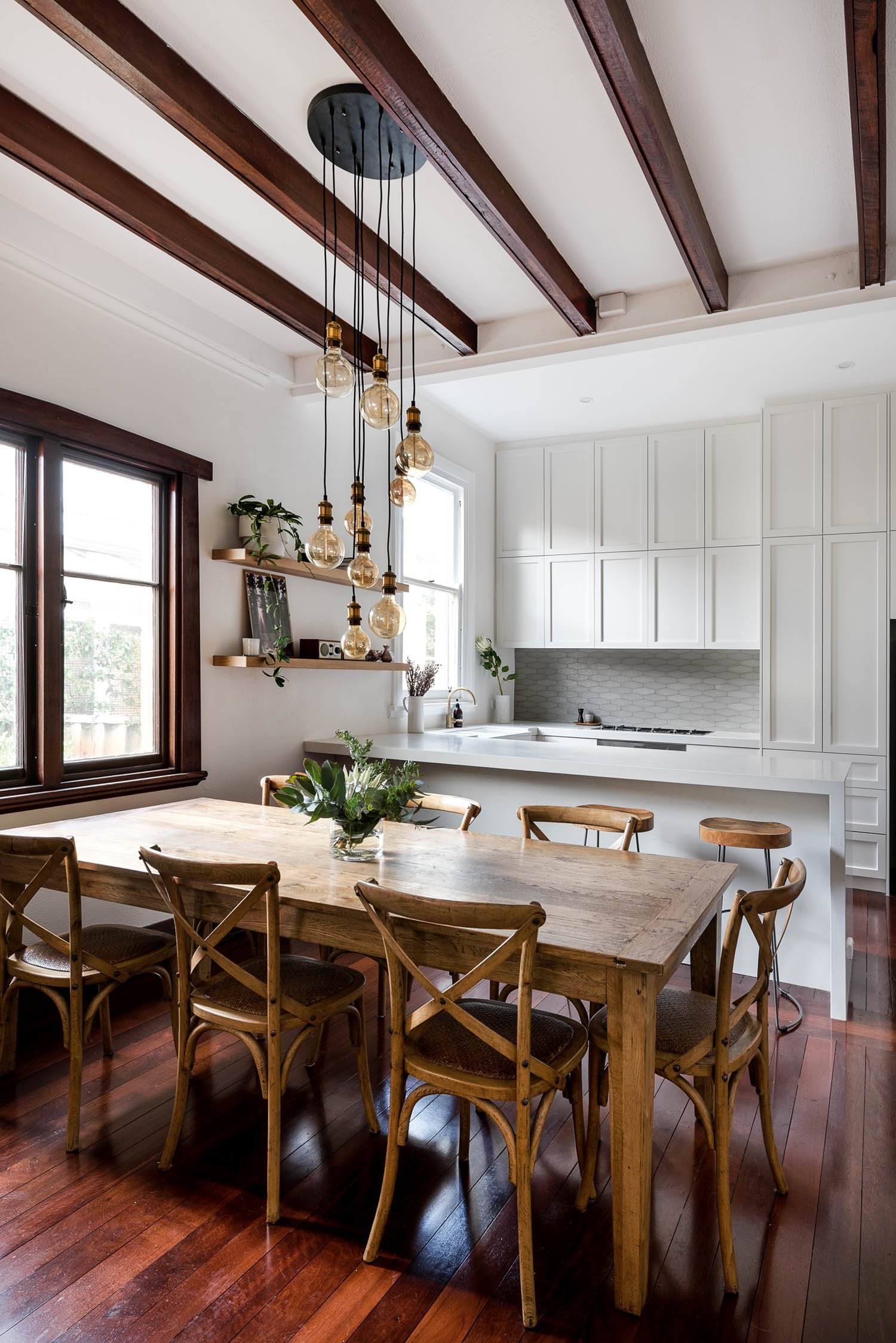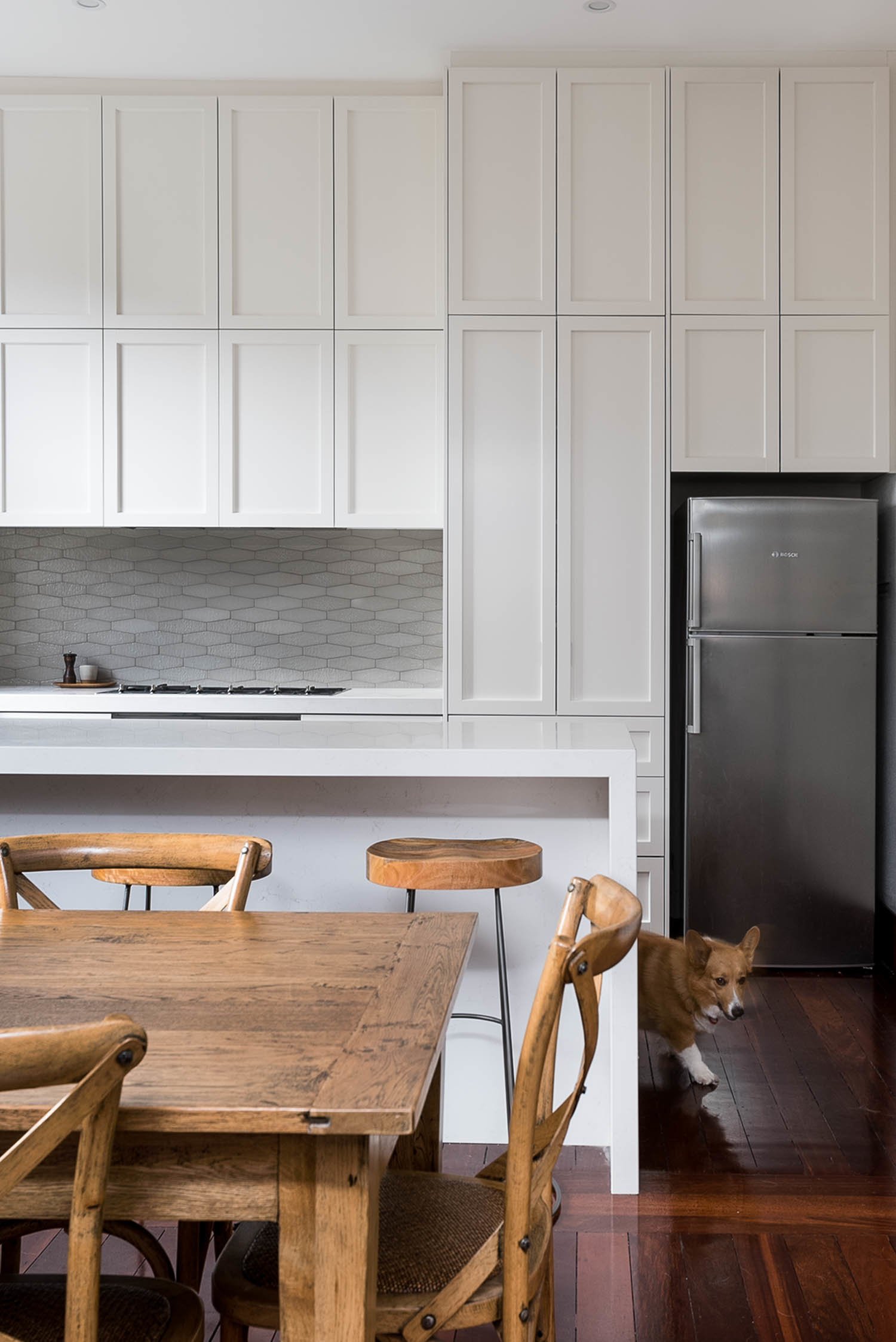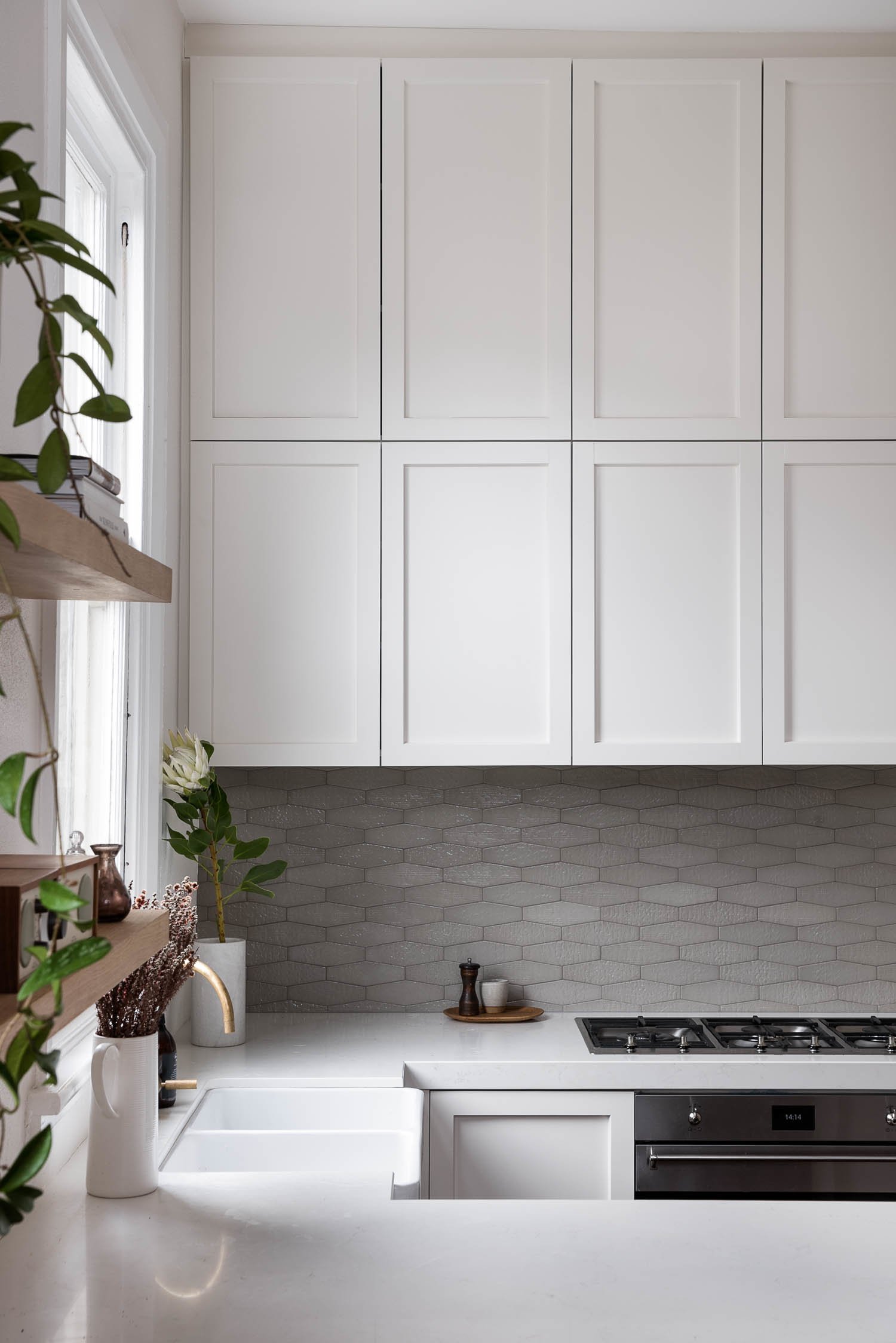1920’s home kitchen renovation
This character home required careful space planning to open out and enlarge a kitchen connected to the dining area, in order to provide more usable space for a young family.
Working closely with the clients on the design and detail of the spatial renovation, the original dividing wall between the laundry area and the kitchen was removed to enlarge the kitchen into the original laundry space. While the bespoke cabinetry was detailed and designed to embrace a modern take on a classic home and featured slim shaker style cabinetry in a durable two pack paint finish with light stone bench tops.
The creation of this fresh open space aligned with the existing character of the home.








